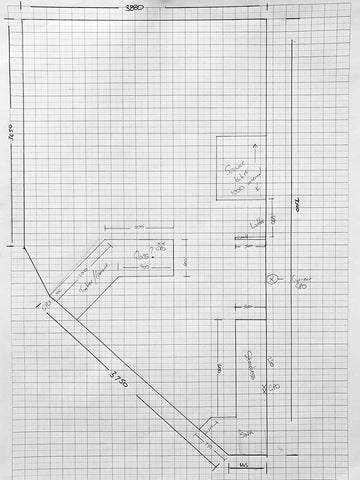Changing Gears PT.3 - The Canvas
Nothing evokes ideas more than a working on a blank canvas, and lucky for us we had a really fresh set of ideas on a very empty and clean space. Up until now we had been in the design phase of things for the shop trying to find the most efficient layout option. Tensions were high as we bickered amongst ourselves, "Front Entry! No Side Entry!", it was a daily challenge actually. We felt ready to shape our empty space into a functioning shop, but not before some consultation from some outsiders who specialise in this kind of thing.
David has always been adamant that a street frontage entrance was our best option, and Matt was fighting for the side entrance which many people had come to know... To say we weren't agreeing on things is a little bit of an understatement, but we always kept our cool. Lucky for David and me, we have worked together in a previous industry where David was actually my boss. We know how to work to each others strengths and it's exactly what we did here...Whilst the disagreements for design were known, we both took a lot from each others perspectives on each topic or challenge we faced.
- More opinions means more options
- No single option will give you the best result
- Understanding your challenges helps you grow
Before the official demolition began, David and I had penned a few design options out on paper. Not all of them were good, and good friend of the store, Josh Wood, was quick to set some of our ideas on fire and thankfully he did. His input from the eyes of a seasoned mechanic enabled us to really think smart when it came to workshop layout. Ultimately we settled on a design it was nice that we ended up coming back to one of our original concepts as it meant we were at least headed the right way from the start. Here's one of the original sketches (from later in the design stage) with some measurements... anyone who has been in would know it only half resembles what we actually created with the help and input of our friends, family and some skilled professionals.

As you saw at the end of PT.2, space is something we lack and being smart about how the layout works is the most important part in our store. We spoke about building a second floor on multiple occasions but due to limitations in ceiling height we were notified our dreams would not be possible. The gents over at Woodsters came up with a solution which fit our requirements - Build a shelf which doubles as a display wall. This offered us a nice way of not closing the shop in but providing us a cosy envivonment with maximum storage opportunities. The other positive is it introduced more light above the workshop - something the store has needed for years!
From the get go, Ollie from Woodsters helped us with envisioning our design. Seeing it in render form made things easier to plan for and it certainly gave us some perspective as to what we were creating.
From the initial designs, we knew what we needed to change and Ollie was great with helping us dream up our space the right way. After countless emails, calls and consultations we locked in a design and the team at Woodsters began the construction drawings and the initial frame up in a space of days. We were chuffed at the speed things were moving... Our canvas was finally beginning to feel like an artwork!




Leave a comment